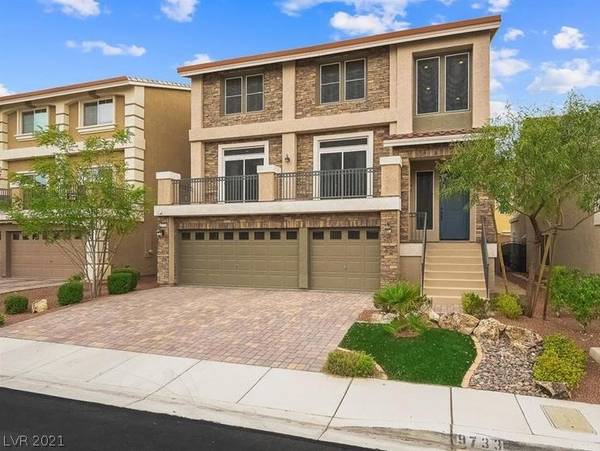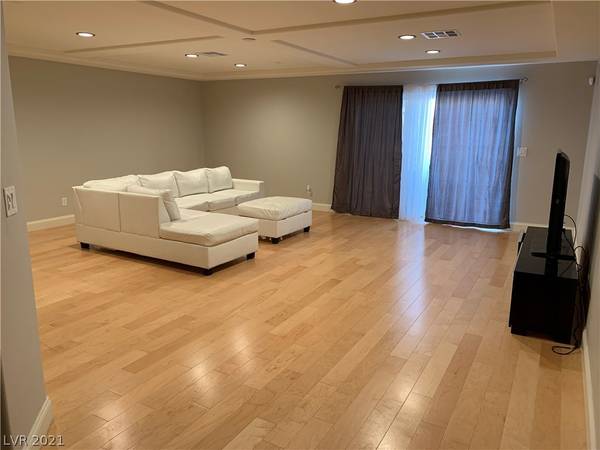For more information regarding the value of a property, please contact us for a free consultation.
9733 Fox Estate Street Las Vegas, NV 89141
Want to know what your home might be worth? Contact us for a FREE valuation!

Our team is ready to help you sell your home for the highest possible price ASAP
Key Details
Sold Price $569,000
Property Type Single Family Home
Sub Type Single Family Residence
Listing Status Sold
Purchase Type For Sale
Square Footage 3,971 sqft
Price per Sqft $143
Subdivision Highlands Ranch Phase 2
MLS Listing ID 2270545
Sold Date 03/25/21
Style Three Story
Bedrooms 5
Full Baths 2
Half Baths 1
Three Quarter Bath 1
Construction Status RESALE
HOA Fees $15/mo
HOA Y/N Yes
Originating Board GLVAR
Year Built 2015
Annual Tax Amount $4,637
Lot Size 4,356 Sqft
Acres 0.1
Property Description
Thousands in upgrades compared to buying from builder! Desert rock finished pool-sized lot. Gorgeous 3 story lives like 2 story with a basement. Dual masters. One is downstairs off of second family (game) room. Recessed lighting and upgraded electrical options. Real hardwood maple floors, marble tile, and Berber carpet throughout. Gourmet kitchen with separate fridge-freezer. Huge 3rd floor master bedroom with custom closet and and a smaller secondary closet with a bath that has a separate tub and large shower. Two generous secondary bedrooms and smaller fifth bedroom or office upstairs. Near freeways and shopping.
Location
State NV
County Clark County
Community Highlands Ranch
Zoning Single Family
Body of Water Public
Interior
Interior Features Bedroom on Main Level, Primary Downstairs, None
Heating Central, Gas
Cooling Central Air, Electric, 2 Units
Flooring Carpet, Hardwood, Marble
Equipment Water Softener Loop
Furnishings Unfurnished
Appliance Dryer, Gas Cooktop, Disposal, Microwave, Refrigerator, Washer
Laundry Gas Dryer Hookup, Upper Level
Exterior
Exterior Feature Private Yard
Parking Features Attached, Garage
Garage Spaces 3.0
Fence Block, Back Yard
Pool None
Utilities Available Cable Available, Underground Utilities
Roof Type Tile
Garage 1
Private Pool no
Building
Lot Description Desert Landscaping, Landscaped, < 1/4 Acre
Faces East
Story 3
Sewer Public Sewer
Water Public
Architectural Style Three Story
Construction Status RESALE
Schools
Elementary Schools Ries Aldeane Comito, Ries Aldeane Comito
Middle Schools Tarkanian
High Schools Desert Oasis
Others
HOA Name Highlands Ranch
HOA Fee Include Association Management
Tax ID 176-25-514-036
Acceptable Financing Cash, Conventional, FHA, VA Loan
Listing Terms Cash, Conventional, FHA, VA Loan
Financing Conventional
Read Less

Copyright 2025 of the Las Vegas REALTORS®. All rights reserved.
Bought with Joshua Fisher • Forever Home Realty



