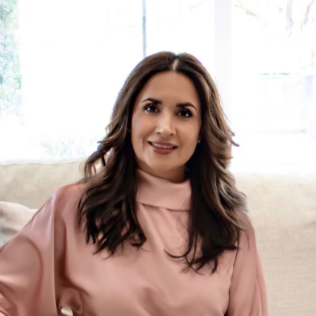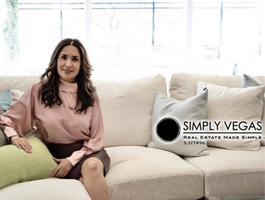For more information regarding the value of a property, please contact us for a free consultation.
4988 San Rafael Circle Las Vegas, NV 89122
Want to know what your home might be worth? Contact us for a FREE valuation!

Our team is ready to help you sell your home for the highest possible price ASAP
Key Details
Sold Price $350,000
Property Type Single Family Home
Sub Type Single Family Residence
Listing Status Sold
Purchase Type For Sale
Square Footage 1,188 sqft
Price per Sqft $294
Subdivision Seven Trees
MLS Listing ID 2483483
Sold Date 05/22/23
Style One Story
Bedrooms 3
Full Baths 2
Construction Status RESALE
HOA Y/N No
Originating Board GLVAR
Year Built 1973
Annual Tax Amount $702
Lot Size 7,840 Sqft
Acres 0.18
Property Description
This single-story home is situated on a cul-de-sac & measures 1,188 sq ft w/ remodeled kitchen & bathrooms that are modern & stylish, both updated w/ fixtures & finishes.
The home features 3 spacious bedrooms, each w/ a walk-in closet for added storage maximizing space. The garage has been converted into an additional possible 4th bedroom/office & an extra-large laundry room. All appliances are included, making it move-in ready.
One of the highlights of this home is the big, private backyard w/ a covered patio, perfect for enjoying the outdoors w/ family and friends. The yard has mature landscaping, including trees & shrubs, there's even an area designated for a garden. Additionally, there is also a shed on the property.
Despite its modest size of 1,188 square feet, the home feels much larger thanks to its open layout & efficient use of space. The remodeled kitchen & bathrooms, as well as the walk-in closets in each bedroom, also help to maximize the home's livable space.
Location
State NV
County Clark County
Zoning Single Family
Body of Water Public
Rooms
Other Rooms Shed(s)
Interior
Interior Features Bedroom on Main Level, Ceiling Fan(s), Primary Downstairs, Window Treatments
Heating Central, Gas
Cooling Central Air, Electric
Flooring Laminate, Tile
Fireplaces Number 1
Fireplaces Type Living Room, Other
Furnishings Unfurnished
Window Features Blinds,Drapes
Appliance Dryer, Disposal, Gas Range, Refrigerator, Washer
Laundry Gas Dryer Hookup, Main Level, Laundry Room
Exterior
Exterior Feature Barbecue, Patio, Private Yard, Shed
Parking Features Attached Carport
Carport Spaces 1
Fence Back Yard, Chain Link
Pool None
Utilities Available Above Ground Utilities
Amenities Available None
Roof Type Composition,Shingle
Porch Covered, Patio
Private Pool no
Building
Lot Description 1/4 to 1 Acre Lot, Cul-De-Sac, Desert Landscaping, Landscaped
Faces West
Story 1
Sewer Public Sewer
Water Public
Architectural Style One Story
Construction Status RESALE
Schools
Elementary Schools Harmon, Harley A., Harmon, Harley A.
Middle Schools Cortney Francis
High Schools Del Sol Hs
Others
Tax ID 161-28-110-014
Acceptable Financing Cash, Conventional, FHA, VA Loan
Listing Terms Cash, Conventional, FHA, VA Loan
Financing Conventional
Read Less

Copyright 2025 of the Las Vegas REALTORS®. All rights reserved.
Bought with Carlos R. Alvarez • Simply Vegas



