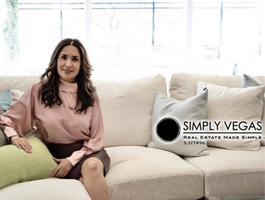For more information regarding the value of a property, please contact us for a free consultation.
5939 Willard Street Las Vegas, NV 89122
Want to know what your home might be worth? Contact us for a FREE valuation!

Our team is ready to help you sell your home for the highest possible price ASAP
Key Details
Sold Price $425,000
Property Type Single Family Home
Sub Type Single Family Residence
Listing Status Sold
Purchase Type For Sale
Square Footage 2,054 sqft
Price per Sqft $206
Subdivision Bunch Tr #2
MLS Listing ID 2538125
Sold Date 01/25/24
Style Two Story
Bedrooms 4
Full Baths 2
Half Baths 1
Construction Status RESALE
HOA Y/N No
Originating Board GLVAR
Year Built 1980
Annual Tax Amount $962
Lot Size 6,969 Sqft
Acres 0.16
Property Description
Absolutely stunning 4-bedroom property available for sale with NO HOA restrictions. This magnificent home boasts exquisite tile floors throughout and features upgraded bathrooms that add a touch of luxury.
What makes this property truly unique is its flexible living arrangement. With a separate space that can be utilized as a mother-in-law suite, the possibilities are endless. This layout also includes a convenient bed and bath on the ground floor for added accessibility. Situated on a generous lot, including an RV parking area. and there's even a covered parking area that can double as a convenient work station, complete with 220V power
Every bathroom in the house has been meticulously upgraded, enhancing the overall appeal of this home. Enjoy private balcony, providing the perfect spot for relaxation and taking in the fresh air. Don't miss the chance to make this exceptional property your own. It's a perfect blend of comfort, convenience, making it a true gem in the housing market
Location
State NV
County Clark County
Zoning Single Family
Body of Water Public
Rooms
Other Rooms Guest House
Interior
Interior Features Bedroom on Main Level, Ceiling Fan(s), Primary Downstairs, Window Treatments, Additional Living Quarters
Heating Central, Gas, Multiple Heating Units
Cooling Central Air, Electric, 2 Units
Flooring Carpet, Tile
Fireplaces Number 2
Fireplaces Type Bedroom, Great Room, Wood Burning
Furnishings Unfurnished
Window Features Blinds,Window Treatments
Appliance Convection Oven, Dishwasher, ENERGY STAR Qualified Appliances, Electric Water Heater, Disposal, Refrigerator, Water Heater
Laundry Electric Dryer Hookup, Main Level, Laundry Room
Exterior
Exterior Feature Balcony, Courtyard
Parking Features Detached Carport, RV Hook-Ups, RV Access/Parking, RV Paved
Carport Spaces 1
Fence Back Yard, Metal, Stucco Wall
Pool None
Utilities Available Cable Available, Underground Utilities
Amenities Available None
Roof Type Composition,Shingle
Handicap Access Accessibility Features
Porch Balcony
Private Pool no
Building
Lot Description 1/4 to 1 Acre Lot, Desert Landscaping, Landscaped, Rocks
Faces East
Story 2
Sewer Public Sewer
Water Public
Architectural Style Two Story
Construction Status RESALE
Schools
Elementary Schools Whitney, Whitney
Middle Schools Cortney Francis
High Schools Basic Academy
Others
Tax ID 161-27-210-018
Acceptable Financing Cash, Conventional, FHA, VA Loan
Listing Terms Cash, Conventional, FHA, VA Loan
Financing Conventional
Read Less

Copyright 2025 of the Las Vegas REALTORS®. All rights reserved.
Bought with Joseph D Walters • Simply Vegas



