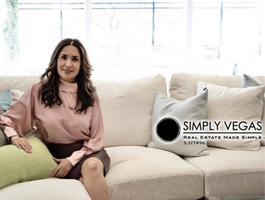For more information regarding the value of a property, please contact us for a free consultation.
6543 Buster Brown Avenue #103 Las Vegas, NV 89122
Want to know what your home might be worth? Contact us for a FREE valuation!

Our team is ready to help you sell your home for the highest possible price ASAP
Key Details
Sold Price $335,000
Property Type Townhouse
Sub Type Townhouse
Listing Status Sold
Purchase Type For Sale
Square Footage 1,562 sqft
Price per Sqft $214
Subdivision Hollywood Ranch
MLS Listing ID 2595725
Sold Date 09/03/24
Style Two Story
Bedrooms 3
Full Baths 2
Half Baths 1
Construction Status RESALE
HOA Fees $128/mo
HOA Y/N Yes
Originating Board GLVAR
Year Built 2009
Annual Tax Amount $930
Lot Size 871 Sqft
Acres 0.02
Property Description
Charming Upgraded Town Home ~ "HOA FEE INCLUDES WATER" ~ DESIRABLE OUTDOOR LIVING SPACE ( Patio Cover w/ Rain Gutters ~ Pebble Stone Patio Pad ~ Sun Screens w/Tie Downs & Solar Accent Lights ~ Stone BBQ Pad ~ Concrete ‘Stoop' for Trash Cans ~ Concrete Seating Area w/Adjustable Park Bench/Table ~ Security Flood Light w/ Sensor ) ~ 2 BAY GARAGE w/ Steel Work Bench, Cabinets, Lighting & USB Outlet ~ UPGRADED: ( Wood Laminate Floors & Baseboards Through-out ~ GE Appliances ~ Stainless Steel Sink ~ Dual Track Lighting in Kitchen ~ Microwave ~ Spice Racks In Pantry ~ Glass Shower Doors, Medicine Cabinets & Faucet Hardware in Baths ~ Deluxe Plantation Shutters ~ Solar Screens ~ USB Outlets ~ ADDED SECURITY ( Security Screens Doors on All Entries, Security Bars with Release on Rear Window, Front Door Dust to Dawn Light ) ~ Spacious Kitchen w/Breakfast Bar ~ Dining Nook ~ All Appliances Remain ~ Generous Primary & En-suite ~ ( More Details w/Images ) ~ Meticulously Maintained ~ Welcome Home
Location
State NV
County Clark County
Community Hollywood-Epic Hoa
Zoning Single Family
Body of Water Public
Interior
Interior Features Ceiling Fan(s), Pot Rack, Window Treatments
Heating Central, Gas
Cooling Central Air, Electric
Flooring Laminate, Tile
Furnishings Unfurnished
Window Features Double Pane Windows,Plantation Shutters,Window Treatments
Appliance Dryer, Dishwasher, Disposal, Gas Range, Microwave, Refrigerator, Washer
Laundry Gas Dryer Hookup, Main Level, Laundry Room
Exterior
Exterior Feature Patio, Private Yard
Parking Features Attached, Finished Garage, Garage, Inside Entrance, RV Gated, Guest
Garage Spaces 2.0
Fence Back Yard, Metal
Pool Community
Community Features Pool
Utilities Available Above Ground Utilities, Cable Available, Underground Utilities
Amenities Available Gated, Pool
Roof Type Composition,Shingle
Porch Covered, Patio
Garage 1
Private Pool no
Building
Lot Description Desert Landscaping, Landscaped, < 1/4 Acre
Faces North
Story 2
Sewer Public Sewer
Water Public
Architectural Style Two Story
Structure Type Frame,Stucco
Construction Status RESALE
Schools
Elementary Schools Jenkins, Earl N., Jenkins, Earl N.
Middle Schools Harney Kathleen & Tim
High Schools Las Vegas
Others
HOA Name HOLLYWOOD-EPIC HOA
HOA Fee Include Association Management
Tax ID 161-10-710-222
Security Features Prewired,Fire Sprinkler System
Acceptable Financing Cash, Conventional, FHA, VA Loan
Listing Terms Cash, Conventional, FHA, VA Loan
Financing FHA
Read Less

Copyright 2025 of the Las Vegas REALTORS®. All rights reserved.
Bought with Jheyson J. Urias Chosco • Simply Vegas



